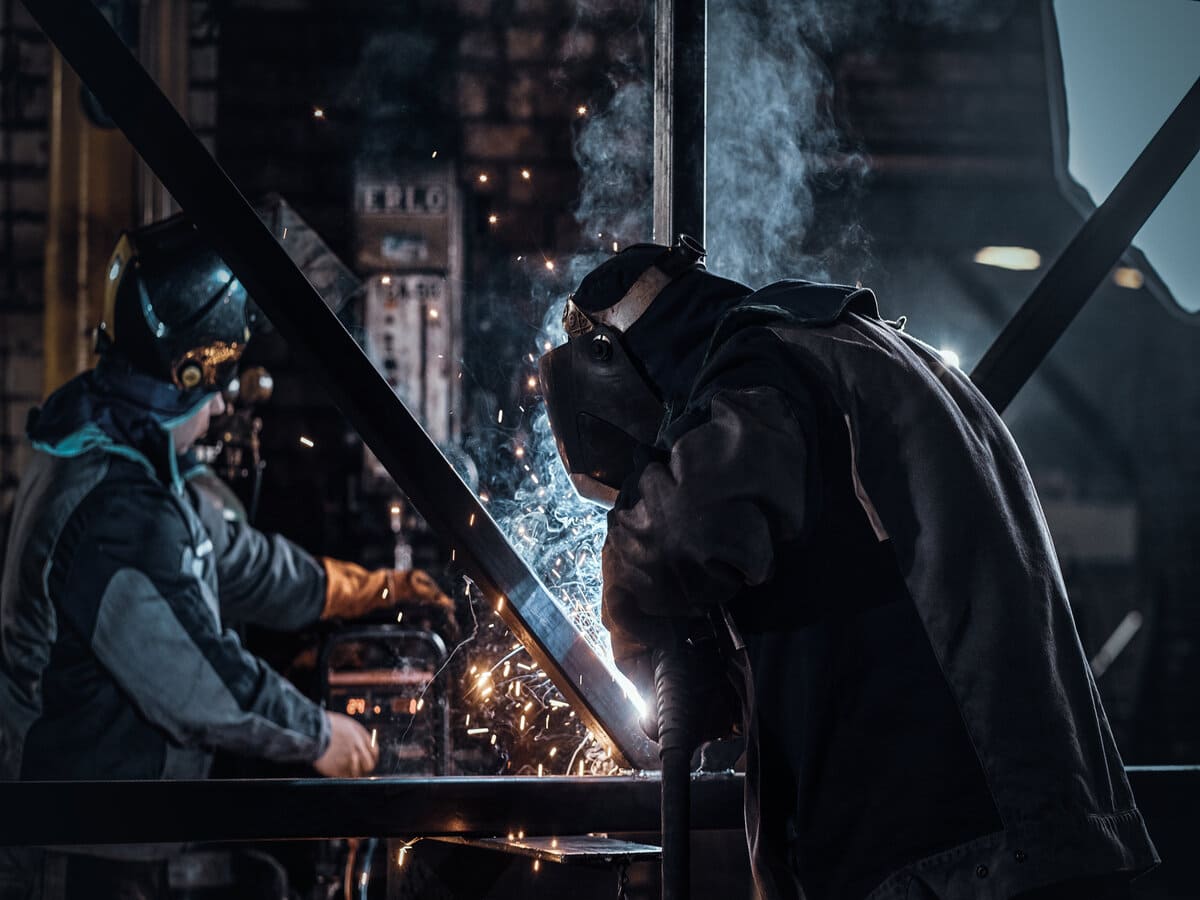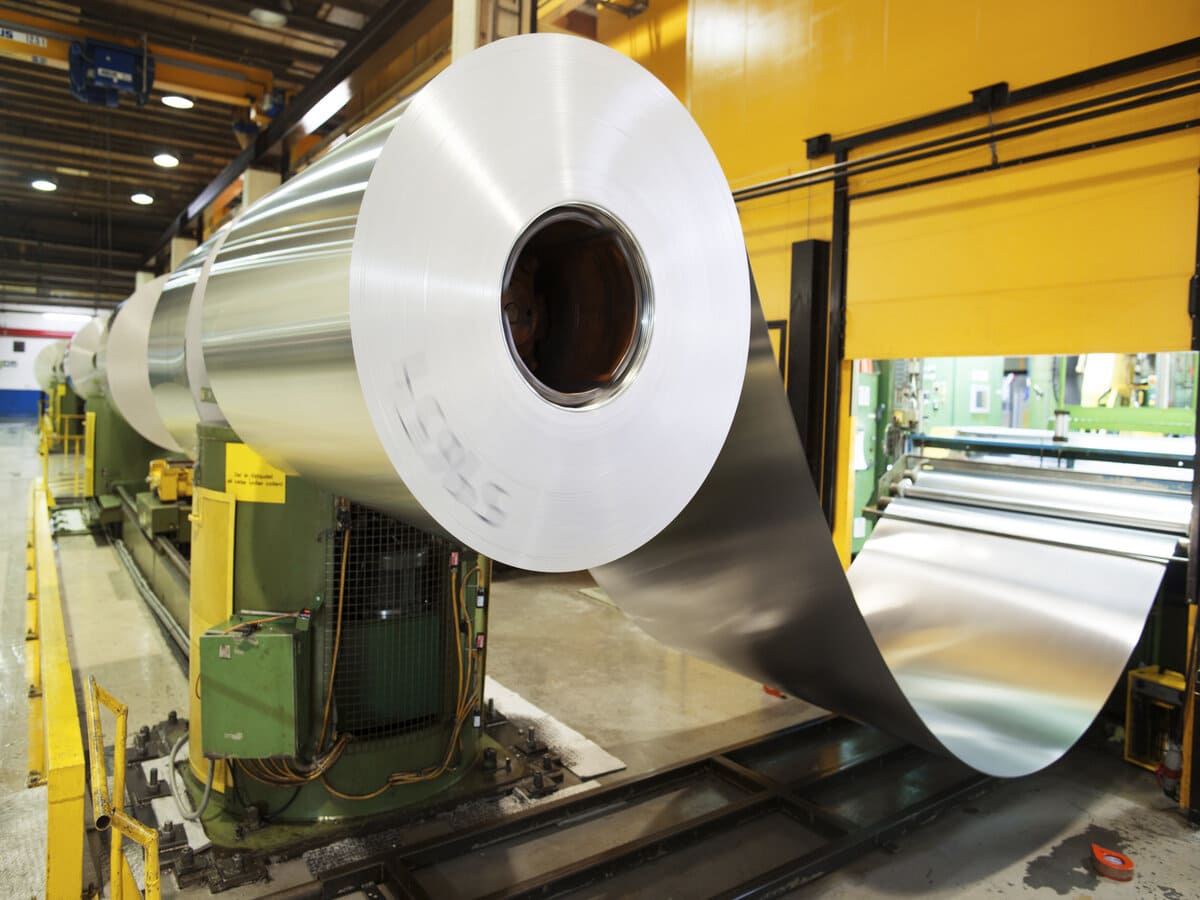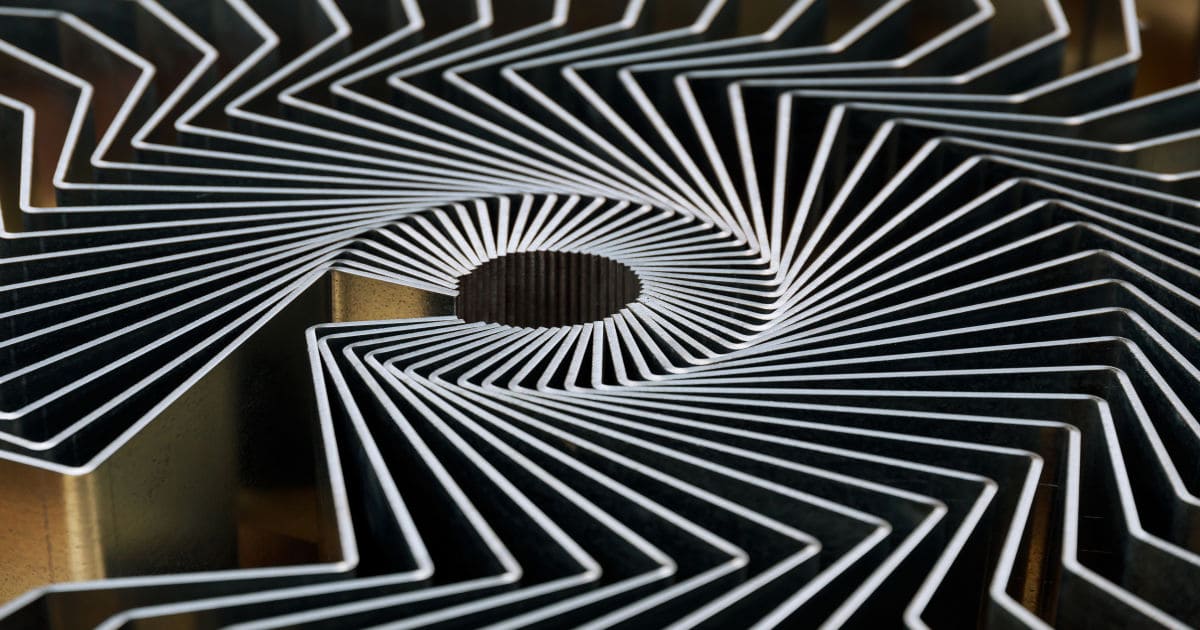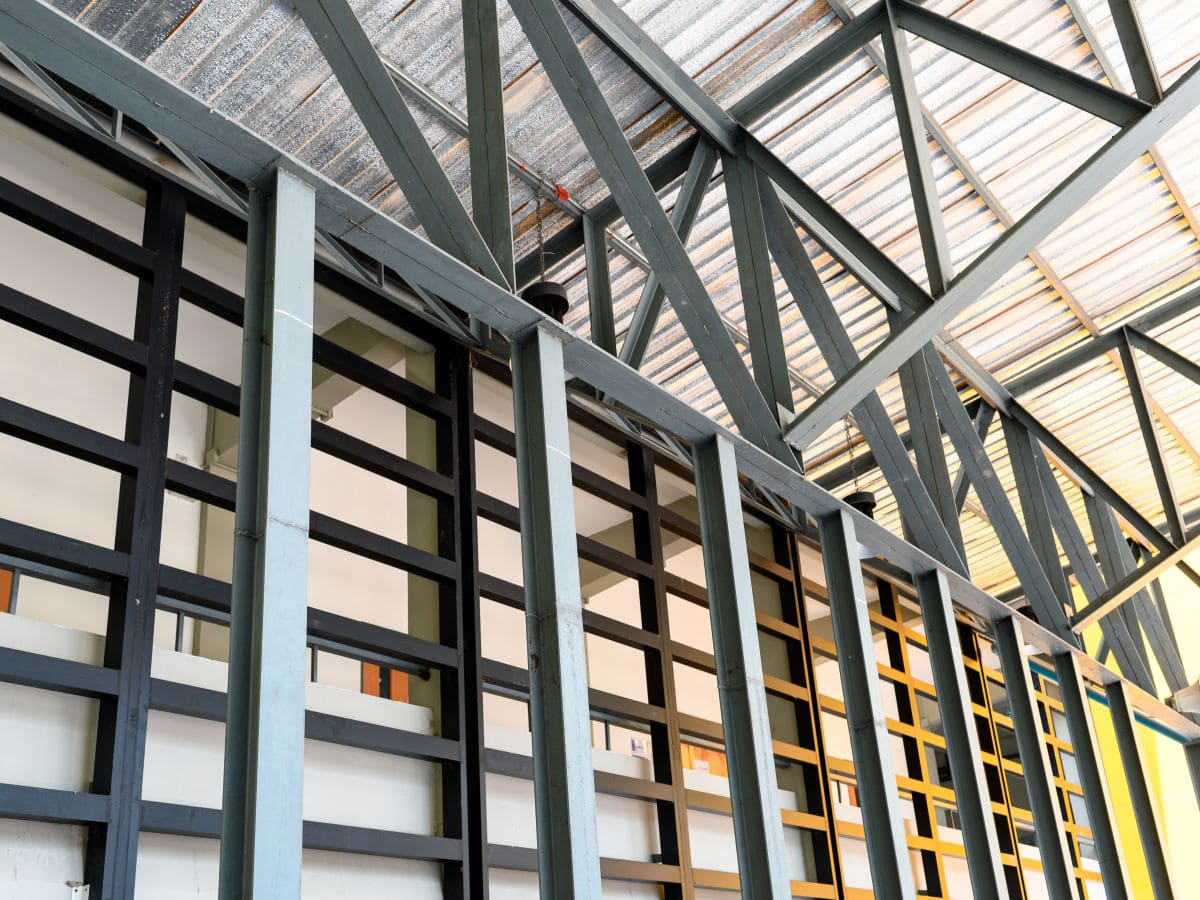In a prefabricated steel building process, manufacturers produce various steel components in a controlled factory environment and then transport them to the construction site for assembly. This method contrasts traditional construction approaches that involve transporting raw materials to a site and constructing buildings from the ground up. Prefabricated steel buildings offer faster construction time, consistent quality due to factory-controlled conditions, and, often, cost savings due to bulk production.
Historically, the idea of prefabrication dates back centuries; however, the modern iteration of prefabricated steel buildings gained prominence in the 20th century, especially after World War II, when there was a significant demand for quick and efficient building solutions. The Industrial Revolution was pivotal, offering tools and machinery that made mass production possible. Over the decades, technological advancements, design software, and transportation have made prefabricated steel buildings popular in different sectors.
Foundations and Floor Systems
Base Plates
Base Plates act as the foundational interface between the steel columns of a building and its concrete foundation. They are distributing the loads from the building’s columns over a larger area, preventing the steel column from punching into the concrete. This even distribution of force helps maintain the building’s stability and prevents undue stress on the foundation. Typically made from structural steel, base plates are often thick and come in various shapes, most commonly rectangular or square. Designers craft them to be robust and pliable so that they can manage significant loads without permanent deformation. Additionally, one might galvanize or coat them to guard against environmental factors such as corrosion.
Anchor Bolts
Base Plates act as the foundational interface between the steel columns of a building and its concrete foundation. They are distributing the loads from the building’s columns over a larger area, preventing the steel column from punching into the concrete. This even distribution of force helps maintain the building’s stability and prevents undue stress on the foundation. Typically made from structural steel, base plates are often thick and come in various shapes, most commonly rectangular or square. Designers create these materials to be both strong and flexible, enabling them to support heavy loads without sustaining permanent deformation. Manufacturers may also galvanize or apply a coating to them to protect from environmental elements like corrosion.
Slab-on-Grade Foundation
A slab-on-grade foundation is where a thick concrete slab is poured directly at ground level with no space underneath. Reinforced with steel mesh or rebar to enhance tensile strength, it suits areas without ground freezing concerns. This foundation offers advantages like cost-effectiveness and speed of construction, making it a popular choice for homes, garages, and some commercial structures in warmer climates.
Elevated Concrete and Steel Decking
Elevated concrete refers to raised concrete slabs supported by underlying structures commonly used in multi-story buildings and parking garages due to their rigid nature and sound insulation properties. On the other hand, steel decking comprises corrugated metal sheets that, when combined with poured concrete, create a composite structure, harnessing steel’s tensile strength and the concrete’s compressive strength. Commercial and industrial settings favor this method for its lightweight nature, quick installation, and the capacity to span long distances with fewer supports needed.
Main Structural Framework
Columns: Vertical Support Mechanisms
Columns are fundamental structural elements in buildings, primarily responsible for transferring loads from the superstructure to its foundation. As vertical supports, they bear the weight of beams, slabs, and other structural components, ensuring a structure’s overall stability and integrity.
Types and Finishes
Columns come in various types, the most common being built-up, hot rolled sections, and tubular. Manufacturers create built-up columns by joining steel plates or other structural shapes together. Mills produce hot-rolled sections, commonly known as I-beams or H-beams, and offer them in standardized shapes and sizes.
As the name suggests, Tubular columns have a hollow, tubular profile, providing aesthetic and structural advantages. These columns can be finished with various materials to enhance durability and appearance. Galvanizing provides a protective zinc coating to prevent corrosion. Painted finishes provide protection and achieve a specific aesthetic appearance while priming columns involves applying a preparatory layer to improve the adhesion of subsequent paint layers.
Beams: Horizontal Load-Bearing Members
Beams are horizontal members in a structural framework designed primarily to resist bending from vertical loads. Spanning between supports, such as columns or walls, they distribute loads across the structure, ensuring weight is effectively transferred to the foundation below.
Types and Connections
Like columns, beams come in various types, including built-up, hot rolled sections, and tubular. Built-up beams are fabricated by joining together individual steel plates or other structural elements, offering flexibility in design. Hot rolled sections, frequently termed I-beams or H-beams, are produced in steel mills and have standardized cross-sectional profiles. With their hollow cylindrical shapes, Tubular beams can be a visually appealing choice and offer certain structural advantages, such as resistance to torsional loads. When connecting these beams to columns, two primary methods are employed: bolted and welded connections. Bolted connections allow for easier assembly and potential disassembly, while welded connections provide a continuous link between members, ensuring stronger and more rigid joint performance.

Roofing and Wall Systems
Roofing and wall systems play roles in enclosing and protecting a building from external environmental factors. They provide a barrier against weather elements and contribute to a building’s thermal performance, aesthetic appeal, and overall structural integrity.
Roof Panels
- Metal panels are lightweight, durable, and can be shaped to fit various architectural designs.
- Insulated panels have an insulating material core sandwiched between two metal sheets, enhancing the building’s thermal efficiency.
- Standing seam panels are metal roofing defined by raised interlocking seams that join panels together. This design minimizes the risk of water leakage and offers a streamlined appearance.
Wall Panels
- Single skin panels are simple, single-layer metal sheets often used for their cost-effectiveness and ease of installation.
- Insulated panels, similar to their roofing counterparts, offer enhanced thermal performance by integrating insulation into the panel.
- Composite panels are multi-layered, often combining materials to achieve desired characteristics, such as fire resistance or improved acoustic properties.
Trim and Flashing
Trim and flashing are components in roofing and wall systems designed to prevent water intrusion and enhance a building’s aesthetic appeal. While trim provides a finished look to corners, intersections, and edges, flashing is used in areas prone to water leaks, such as where the roof meets a wall or around openings like windows. These elements seal gaps, direct water flow, and ensure longevity by protecting against weather-induced wear and tear.
Bracing Systems
Bracing systems in a structure act as the guardians against lateral forces, which can stem from natural phenomena like wind, earthquakes, or even the dynamic load from machinery within the building. By resisting these sideways forces, bracing systems ensure buildings maintain structural integrity and do not experience undue sway or distortion.
Types
- Cross bracing: Often visualized as an “X” pattern, cross bracing involves connecting two diagonal members across a structural frame. The tension and compression in these diagonals counteract lateral forces.
- Portal bracing involves reinforcing a frame (often resembling a door or portal) with horizontal and vertical members. It’s especially common in openings or sections of a structure where cross-bracing might not be feasible.
- Flange bracing: Used mainly in truss structures, flange bracing provides lateral support to the top and bottom flanges of beams, ensuring they remain aligned and resist buckling.
Materials
- Steel rods: Rigid and strong, these can efficiently transfer both tension and compression forces across a structure.
- Angles: These are L-shaped steel sections that can provide support in two perpendicular directions, ideal for situations where forces come from varying angles.
- Cables: Highly tensile cables are often used where bracing needs to resist pulling forces.
Secondary Framing Elements
Secondary framing elements, while not bearing the primary load of a building, are important in supporting and stabilizing the external envelope and internal structures. They bridge the gap between the mainframes and the cladding, ensuring the latter remains secure, stable, and functional.
Purlins and Girts
These are horizontal members that span between primary structural frames. Purlins support the roof cladding and are typically positioned perpendicular to the main roof beams or trusses. Girts perform a similar function for walls, supporting wall cladding and spanning between columns.
These elements distribute loads from the roofing and wall materials to the mainframes, ensuring the external cladding remains stable against wind, snow, and other forces. Their placement is often dictated by the dimensions of the cladding material and the locations of the main structural frames.
Eave struts
Eave struts are a type of secondary framing component located at the junction where the roof meets the sidewalls. They serve a dual purpose. Structurally, they provide a point of attachment for the roof and wall panels. Aesthetically, they offer a smooth transition between the roof and walls, creating a continuous line or overhang at the building’s perimeter.
Additional Components and Accessories
Doors
In steel buildings, doors serve both functional and aesthetic purposes. Sliding doors, often large, are suitable for warehouses or hangars, allowing easy access to larger equipment or vehicles. Rolling shutter doors roll up or down and are ideal for commercial settings, offering security and efficient space utilization. Personnel doors, akin to standard entry doors, provide access for individuals and are typically equipped with conventional locking mechanisms for security.
Windows
Windows in steel structures offer both illumination and ventilation. Louvered windows have a set of parallel slats angled to admit light and air. They’re often used in industrial settings for ventilation. Fixed windows don’t open and are used mainly for allowing light into spaces. Sliding windows, commonly found in offices within industrial settings, provide both light and the option to open for fresh air.
Ventilation Systems
Effective ventilation ensures a healthy environment inside a steel building by expelling stale air and drawing in fresh air. Ridge vents, positioned along the ridge line of a building, utilize the natural process of convection as hot air rises to let out warm air and draw in cooler air from below. Besides being used as windows, Louvers can also be integrated into walls or ends of a building, assisting in airflow and preventing moisture build-up.
Skylights
Skylights introduce natural light into a building, reducing dependency on artificial lighting. Steel buildings are usually made of polycarbonate or fiberglass materials that are both durable and allow light penetration. Their positioning is pivotal; skylights should be strategically placed to maximize light intake while ensuring they don’t compromise the building’s structural integrity or energy efficiency.

Protective Finishes and Insulation
Protective Coatings
Though incredibly durable, steel can be vulnerable to environmental factors like moisture, leading to corrosion. Protective coatings are barriers against such elements, prolonging the material’s lifespan.
- Paint: Beyond aesthetic enhancement, specially formulated paints for steel offer a layer of protection against corrosion. They seal the surface, preventing moisture penetration and oxidation.
- Galvanization: This process involves coating steel with a layer of zinc. When exposed to moisture, the zinc corrodes preferentially, safeguarding the underlying steel. Galvanized steel is particularly beneficial in humid or coastal environments with heightened corrosion risks.
Insulation
Proper insulation is important for a steel building to be energy-efficient and comfortable. Insulation resists heat transfer, ensuring interiors remain cool in summer and warm in winter.
- Batt Insulation: Typically made from fiberglass or mineral wool, batt insulation is pre-cut in sheets and is best suited for walls or between beams in roofs.
- Rigid Board Insulation: Made from materials like polystyrene or polyurethane, these boards are particularly effective for flat roofs or walls, offering high R-values (thermal resistance) in minimal thickness.
- Sprayed Insulation: This refers to foam insulations sprayed directly onto surfaces, such as polyurethane foam. It expands on application, filling gaps and providing an airtight seal.
Roles
- Thermal Resistance: Insulation materials resist the conductive flow of heat, helping maintain internal temperatures, leading to energy savings and increased comfort.
- Moisture Protection: Both insulation, particularly sprayed forms, and protective coatings prevent moisture ingress. This protection is crucial not only for preventing corrosion but also for avoiding issues like mold growth or condensation within the building.
Advantages of Prefabricated Steel Buildings
Speed of Construction
Prefabricated steel buildings are characterized by their quick and efficient assembly. Since components are manufactured in a controlled environment, many traditional on-site activities like measuring, cutting, and welding are eliminated. This speeds up the construction timeline and reduces the chances of weather-related delays or on-site errors.
Durability
By its nature, steel is a resilient material resistant to many common issues afflicting other construction materials. It’s impervious to termites, doesn’t warp like wood, and can withstand extreme conditions, from heavy snow to strong winds. Steel buildings can last for decades with protective finishes like galvanization or paint.
Cost-effectiveness
While the initial material cost for steel can be higher than some alternatives, the overall cost benefits become apparent in the long run. Steel structures’ longevity and low maintenance requirements translate to fewer repair and replacement costs. Additionally, prefabricated buildings’ streamlined and efficient construction process reduces labor costs and potential on-site errors, leading to more predictable budgeting.
Flexibility in Design
Prefabricated steel buildings are not restricted to cookie-cutter designs. Modern fabrication methods allow various customizations, catering to specific needs or aesthetic preferences. Whether it’s large open spaces without the need for supporting pillars, adjustable panel designs, or integration with other materials like glass or wood, steel buildings offer a design versatility that can evolve with the changing needs of its occupants.

Comparison with Other Building Materials
Steel vs. Wood
Durability
- Steel: It has an advantage in terms of durability. It doesn’t rot, warp, or succumb to termites and pests. With proper protective finishes, steel can resist rust and maintain its structural integrity for decades.
- Wood: While certain types of treated or hardwood can last long, wood is generally more susceptible to environmental factors like moisture, pests, and fire.
Cost
- Steel: Initial costs can be higher due to the price of the material and specialized labor. However, over time, reduced maintenance and a longer lifespan can make it a cost-effective choice.
- Wood: Generally has a lower initial cost regarding material and labor. However, maintenance costs, including treatments for pests and replacements due to wear, can add up over time.
Environmental Factors
- Steel: It can be recycled endlessly without losing quality, making it a sustainable choice. Production processes have also improved to reduce carbon footprints.
- Wood: Renewable and biodegradable. Wood can be an environmentally friendly choice when sourced from sustainably managed forests. However, concerns arise from deforestation and the energy-intensive process of treating certain woods.
Steel vs. Concrete
Speed of Construction
- Steel: Prefabricated steel components allow for rapid assembly on-site, leading to shorter construction timelines, especially in the case of steel-framed buildings.
- Concrete: Typically takes longer to set and cure. While precast concrete elements can speed up construction, it usually doesn’t match the speed of steel construction.
Strength
- Steel: Exhibits both high tensile and compressive strength. Its flexibility allows it to flex without breaking, making it especially valuable in earthquake-prone areas.
- Concrete: It has a compressive strength but lacks tensile strength. It’s often reinforced with steel bars (rebar) to compensate for this limitation.
Versatility
- Steel: Highly versatile in design, allowing for larger spans, adjustable components, and integration with other materials.
- Concrete: While versatile in shapes and forms, especially with advancements in techniques like architectural concrete, it lacks the adaptability of steel, especially for structures requiring frequent modifications.
Innovations and Trends in Building Construction
Green Building Practices
The construction industry has seen a rising emphasis on sustainable and eco-friendly practices, and steel buildings are no exception.
- Recyclability: Steel is 100% recyclable, and many steel structures today use a significant proportion of recycled material. This reduces the need for new raw materials and the environmental impact of mining.
- Energy Efficiency: Modern steel buildings incorporate design features that enhance energy efficiency, such as thermally efficient insulation, green roofing, and solar-ready roofs.
- Water Management: Advanced rainwater harvesting and efficient wastewater management systems are integrated into steel buildings, promoting sustainable water usage.

Advanced Coating Techniques
Protection and longevity of steel structures have been revolutionized through advancements in coating technologies.
- Self-healing Coatings: These coatings can autonomously repair scratches or minor damages, preventing rust or deterioration.
- Nano-coatings: These coatings enhance protection against corrosion, UV radiation, and microbial growth.
- Thermal Coatings: These reflect or block UV radiation, helping maintain internal temperatures and reduce energy costs.
Integration of Modern Technologies
As the world becomes increasingly digital, buildings are evolving to incorporate advanced technologies for enhanced functionality and occupant comfort.
- Smart Building Systems: Integrated systems control lighting, HVAC, security, and structural monitoring. These systems can adapt in real-time based on occupancy or environmental conditions.
- IoT (Internet of Things): Sensors embedded throughout buildings collect data on various parameters, allowing for predictive maintenance, energy management, and optimization of space utilization.
- Augmented reality and virtual reality are now used for design visualization, training, and even remote inspections, improving the overall construction process.
Frequently Asked Question
How Does the Construction Speed of Steel Buildings Compare to Traditional Methods?
Prefabricated steel buildings typically offer faster construction times due to pre-manufactured components that reduce on-site work.
Are Steel Buildings Durable Compared to Wood or Concrete Structures?
Steel buildings are resistant to pests, moisture, and extreme weather conditions. With proper coatings, they can last for decades with minimal maintenance.
What are the Environmental Benefits of Steel Buildings?
Steel is 100% recyclable, leading to reduced environmental impact. Modern steel buildings also incorporate energy-efficient features, reducing their carbon footprint.
How are Steel Buildings Protected Against Rust and Corrosion?
Protective coatings like paint and galvanization act as barriers against environmental factors. Regular inspections and maintenance further ensure protection.
Are Steel Structures Fireproof?
While steel is non-combustible, it can lose strength when exposed to high temperatures. Fire-resistant materials and coatings can enhance the fire safety of steel structures.
How Versatile are Steel Buildings in Terms of Design?
Steel buildings offer high design flexibility, allowing for larger spans, adjustable components, and a blend of modern aesthetics.
How do Steel Building Costs Compare with Traditional Construction Methods?
While initial costs might be higher, the reduced maintenance, longevity, and faster construction timelines can make steel buildings more cost-effective in the long run.





